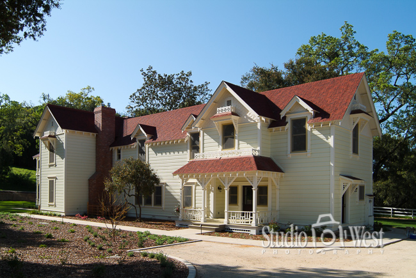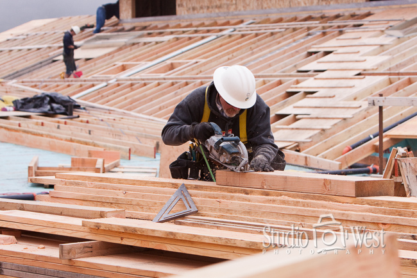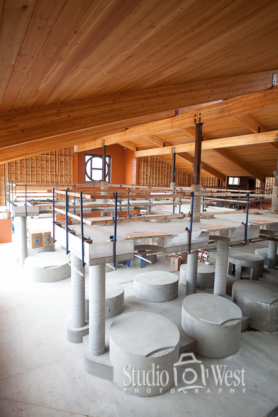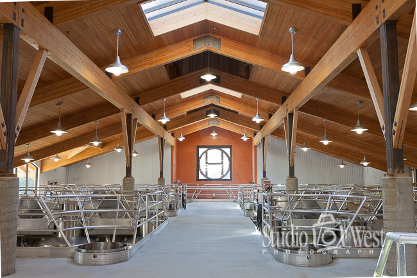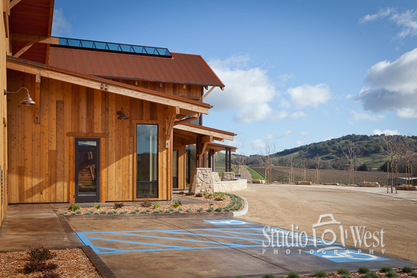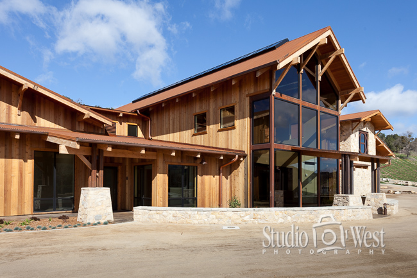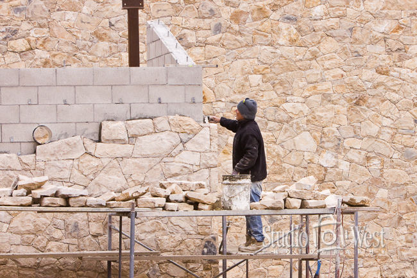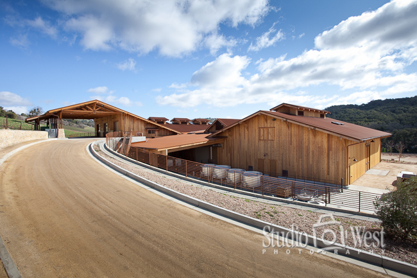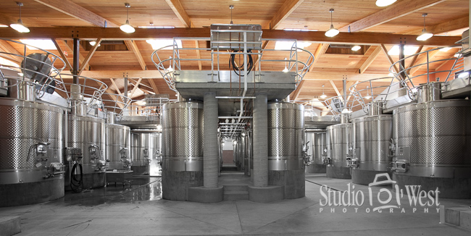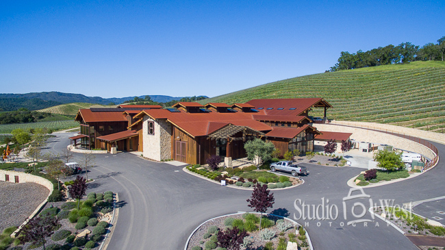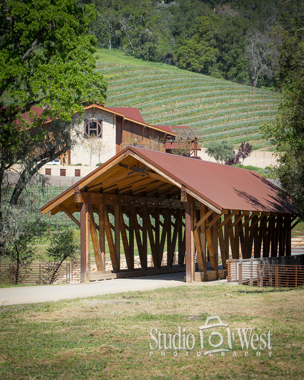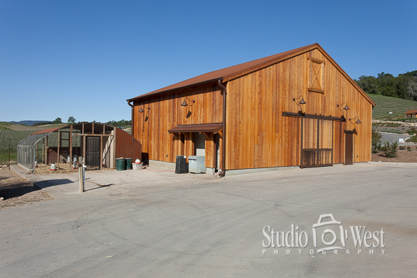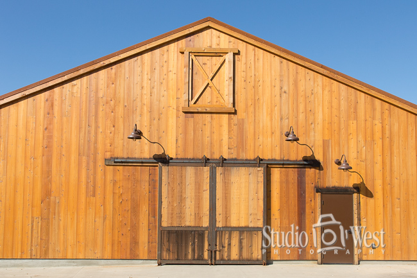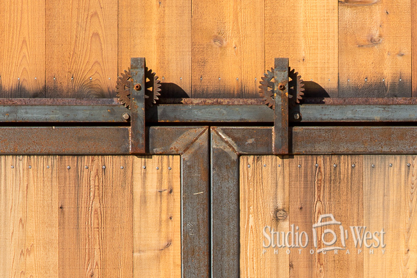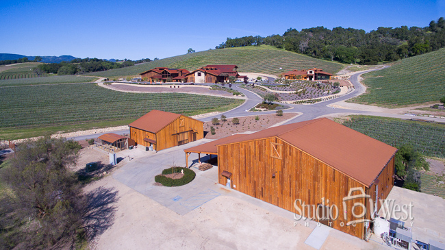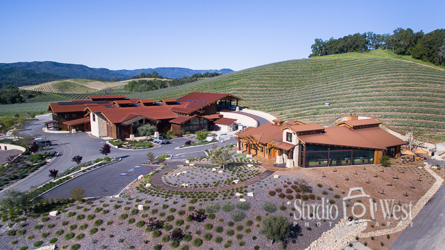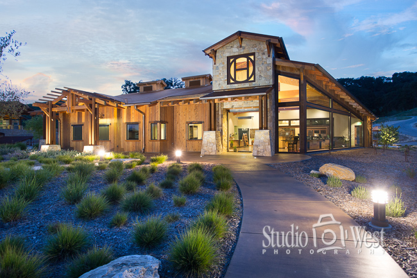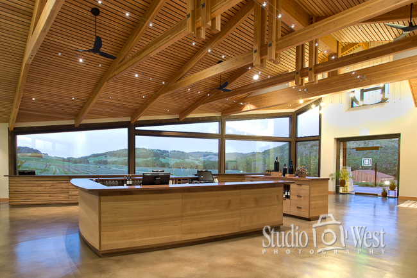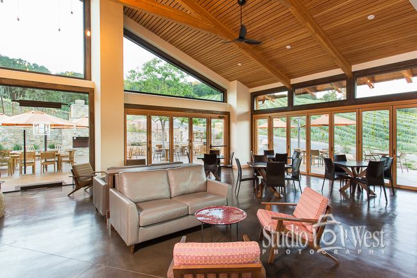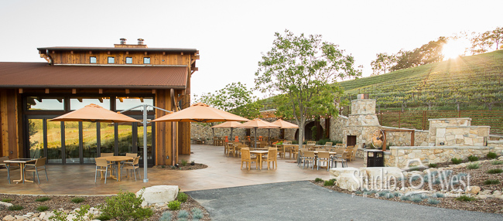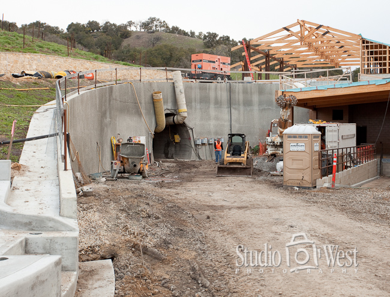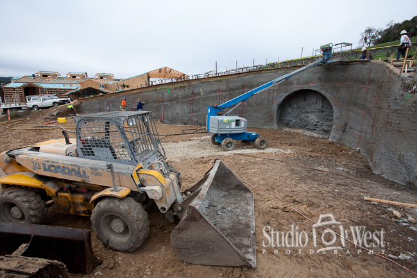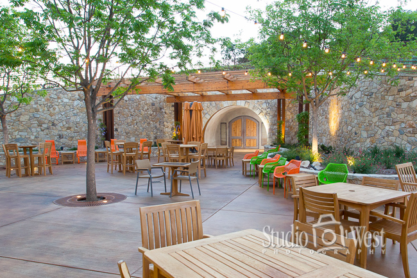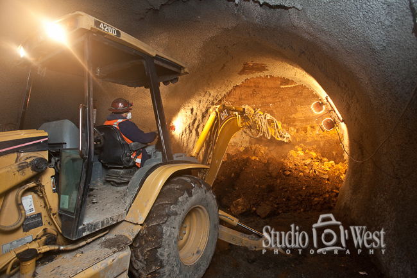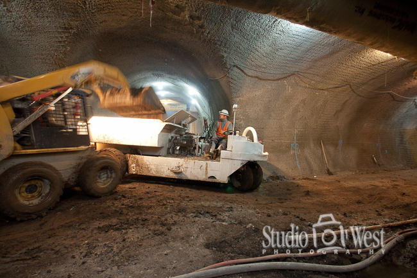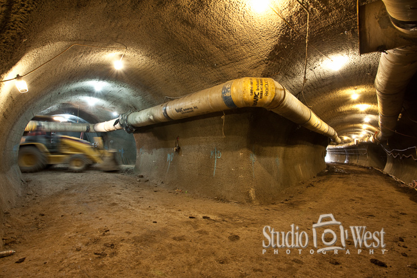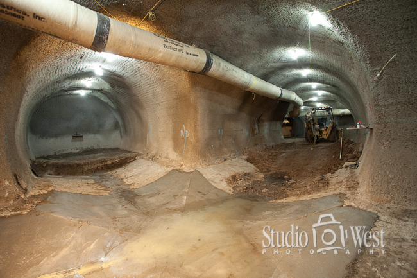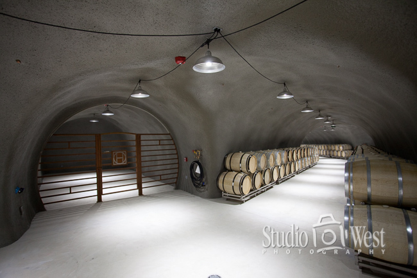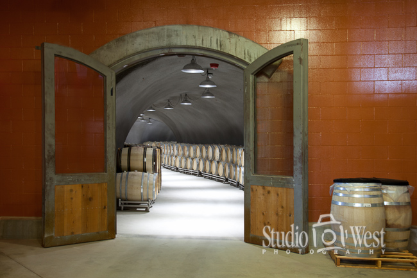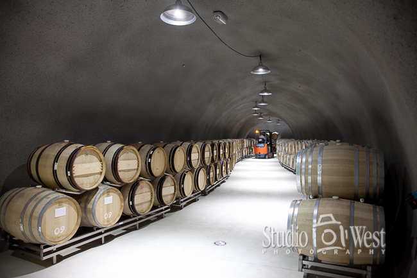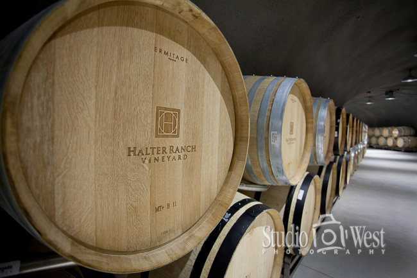J.W. Design & Construction works exclusively with Studio 101 West Photography to photograph all their projects. Probably one of our favorite projects to date is Halter Ranch Winery, located in the heart of the Paso Robles’ Westside Adelaida District. This 900 acre ranch boasts 280 acres of vineyards in California’s Central Coast Wine Country. The best part for us is that we get to “artfully” capture the entire process for J.W Design & Construction. It is very important for them to have record of the construction phases as well as the final product. They use our photography for their website, marketing material, proposals for new work, and submissions for awards. It is no wonder they are one of the biggest and sought after builders on the Central Coast. They understand the value of having their quality work captured with quality photography. This valuable process and the superior quality of their work keeps them in the forefront of the construction industry.
The first thing you see when entering Halter Ranch is the original farm house built in 1885. It was restored and expanded in 2000 by J.W. Design & Construction.
Building the roof, both exterior and interior was a true work of art by true craftsmen.
The winery is full of state-of-the-art features while maintaining artistic craftsmanship in every detail. This is the upper level of the tank room.
This is the front section of the winery that holds offices and meeting space. You can see the private airstrip in the background.
Front view of the main winery building.
Every stone used in the walls was harvested on site and meticulously shaped and placed by hand.
The grapes are offloaded from the upper ramp and gravity fed through the winemaking process.
Finished shot of the gravity fed tank room.
Drone photo of the main winery 5 years after completion shows how time has brought out the patina of the exterior materials.
A beautiful covered bridge connects the house and barnyard to the new buildings.
Some of the old ranch buildings have been rebuilt with amazing attention to detail, including the chicken coop on the left.
I love the artistic attention to detail the architect kept even on the out buildings and barns.
An aerial drone shot was the best way to show all the new buildings in one photo.
This drone photo shows the new tasting room with the 6 year old winery in the background. Made from the same materials you can see the drastic difference that a few years has made.
Dusk exterior photo of the new tasting room lit with small strobes and existing lights.
Interior of the tasting room with its spectacular views of the vineyards and surrounding hills.
The tasting room has no shortage of places to sit and relax to enjoy your wine.
Back patio of the tasting room with built in BBQ and wood burning oven. You can see one of the cave entrances near the middle of the frame.
One of the three entrances to the wine caves under construction. The complex tunnels of this cave were bored out of the existing hill side with an established vineyard on top.
Patio entrance to the wine caves under construction.
Patio entrance to the caves finished.
Wine cave under construction.
Dirty and dangerous job for sure.
of the special equipment used to construct the caves.
Building the caves required a temporary ventilation system.
Intersection under construction.
Same intersection finished.
Cave entrance from inside the winery building.
Forklift moving barrels into the caves.
Neatly stacked barrels sit to age in the naturally cooled caves.
What’s next at Halter Ranch? The barn yard buildings and silos are in the process of being remodeled and retrofitted to make it the perfect location for an elegant barn wedding or special event. Stay tuned for more photos.
Find out more about Commercial Photography, Winery Architecture Photography and Drone Services on our website at: www.studio101west.com

